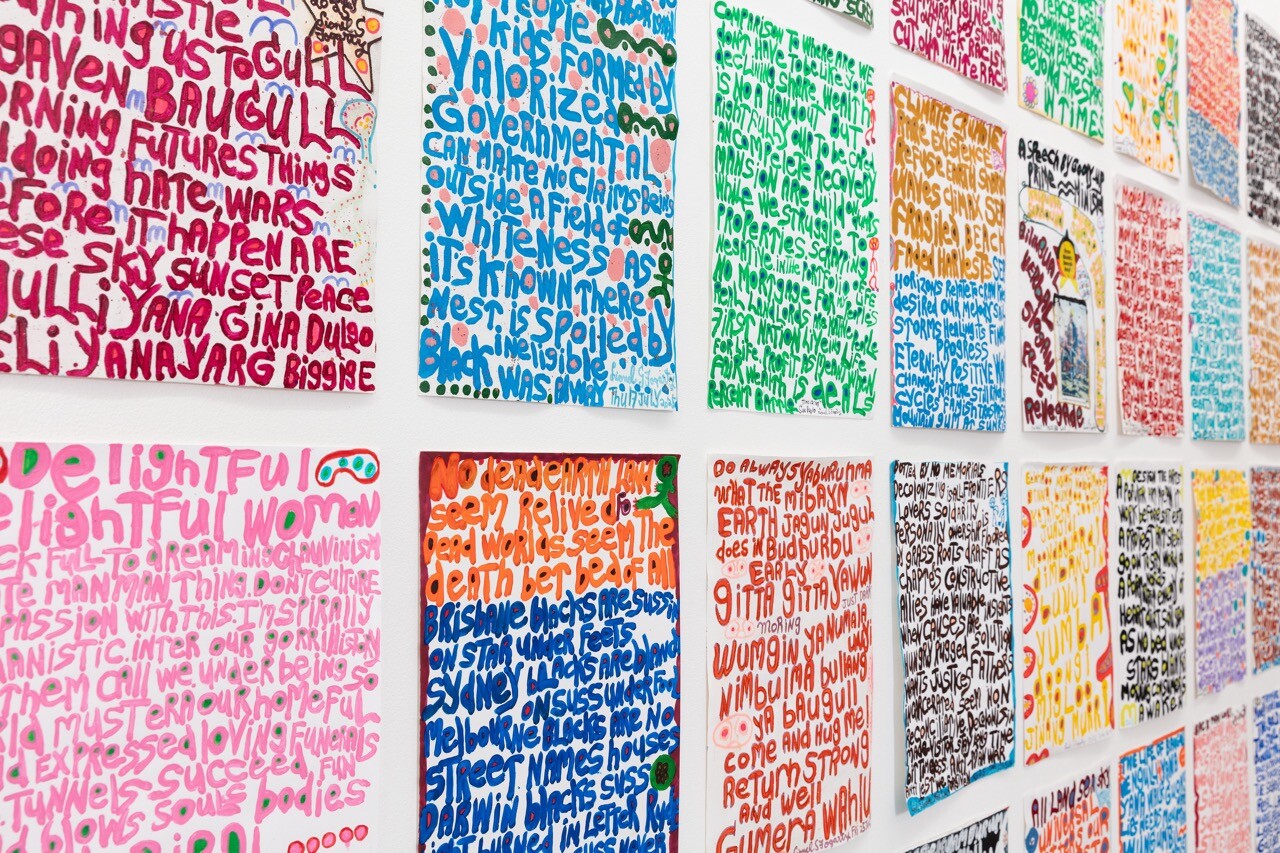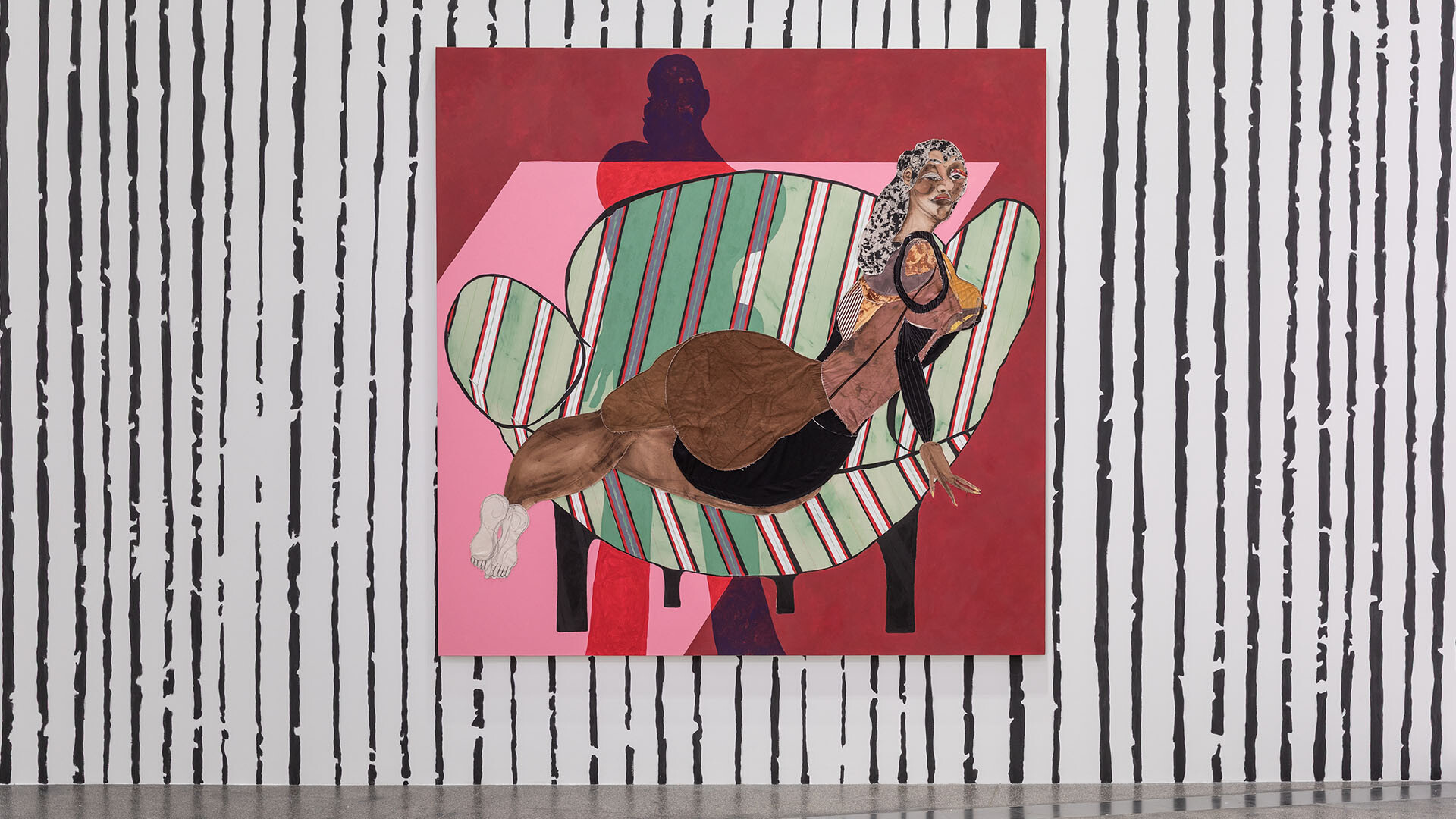MPavilion 10
Alex Brown
It’s been almost a decade since the first MPavilion—Sean Godsell’s unfolding steel shed—opened in Queen Victoria Gardens in Naarm (Melbourne) on the unceded lands of the Bunurong, Boonwurrung, and Wurundjeri Woi Wurrung people of the Eastern Kulin Nation. As the program’s tenth season wraps up this week, and with speculation growing over the future of Tadao Ando’s interlocking concrete forms, there’s an opportunity to reflect on the architecture of MPavilion as a recurring project.
An annual architectural commission for a meeting and event space, MPavilion was established by Naomi Milgrom and The Naomi Milgrom Foundation with additional funding from the City of Melbourne and support from a range of project partners. The initiative, which opened across the road from the NGV International a year after Milgrom’s departure from its Board of Trustees, is more-or-less a direct uptake of the Serpentine Pavilion format for London’s Hyde Park. Nine structures have appeared on the site so far, with each remaining open for around four or five months across the city’s warmer months before being permanently relocated to other sites across the city.
To date, most coverage of MPavilion has understandably focused on the success of the program as a tourist destination and cultural venue. Each year, Milgrom’s initiative has continued to attract high profile international (and in a couple of cases, national) architects, as well as developed a series of important associated commissions for local composers, designers, writers, artists, and performers. MPavilion’s iconic structures host an ambitious series of free public programs, while also remaining open to the public each day outside scheduled events.
Despite the profile of the architects involved in each commission, I have to say that I rarely find myself at an MPavilion simply to see the structure itself. As an interstate visitor and, in recent years, a local resident, I’ve encountered the pavilions mostly through attendance at events in and around the site. Promoted as a meeting space, unsurprisingly the structures seem to have the most to say when being tested by the innovative and often truly exciting conversations, installations, and performances of the initiative’s public programming. As much as events facilitated by MPavilion deliver on the initiative’s promise of talking about the future of architecture, art, and design, the commissioned space itself is evidence of the architecture’s holding patterns. A relatively clear distinction continues to be drawn each year between the conversations that take place inside the pavilion and those we have about the pavilions themselves. With the establishment of the M_Curator positions and Program Advisory Panels across the last few seasons, the distance between the increasingly collaborative pavilion programming and the sole-authored architectural commissions has only become more apparent.
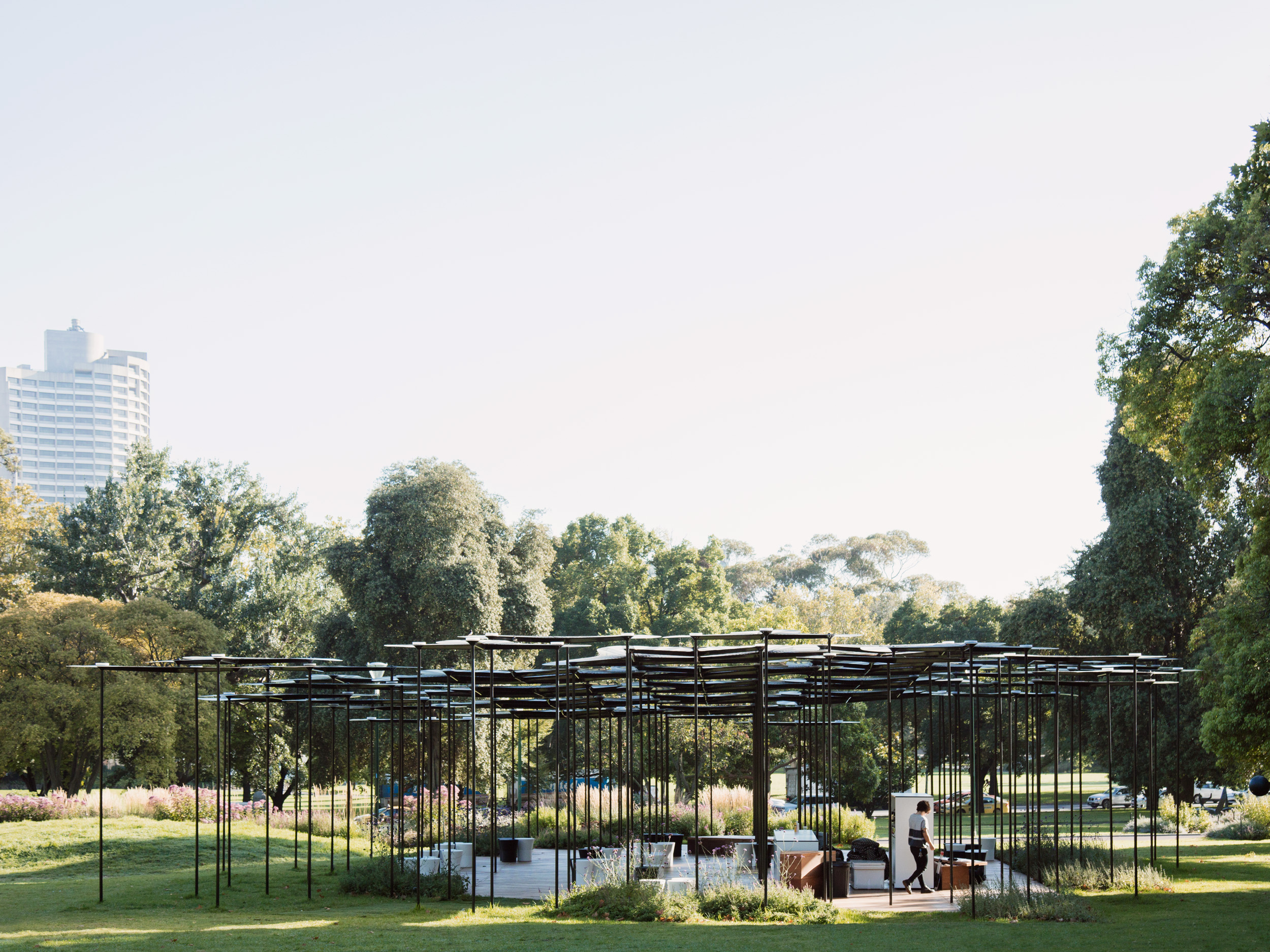
Across previous commissions, MPavilion had consistently explored conditions of lightness. There were the fine steel frames of both Godsell and Murcutt, AL_A’s slender composite columns, Studio Mumbai’s fine layers of timber and bamboo, the hovering boxes and grids of OMA and MAP Studio, Carme Pinós’s timber lattice screens and, most recently, the webbed and flowing fabric of the All(Zone) canopy. We had come to expect an MPavilion that would, on some level, clearly signal its intention to leave. A structure that, when the time inevitably came for its invitation to be rescinded, would willingly come apart without making a scene. There was even the entirely absent pavilion of 2020, when a web of existing locations around the city hosted online and in-person events. Until this year, I wonder if it was convenient to imagine this quality of lightness as somehow extending to the impact of the construction process as well. With this, we could talk enthusiastically about how clever it was to design a structure that could disappear so well, leaving just some minimal, polite scars on the manicured garden lawns.
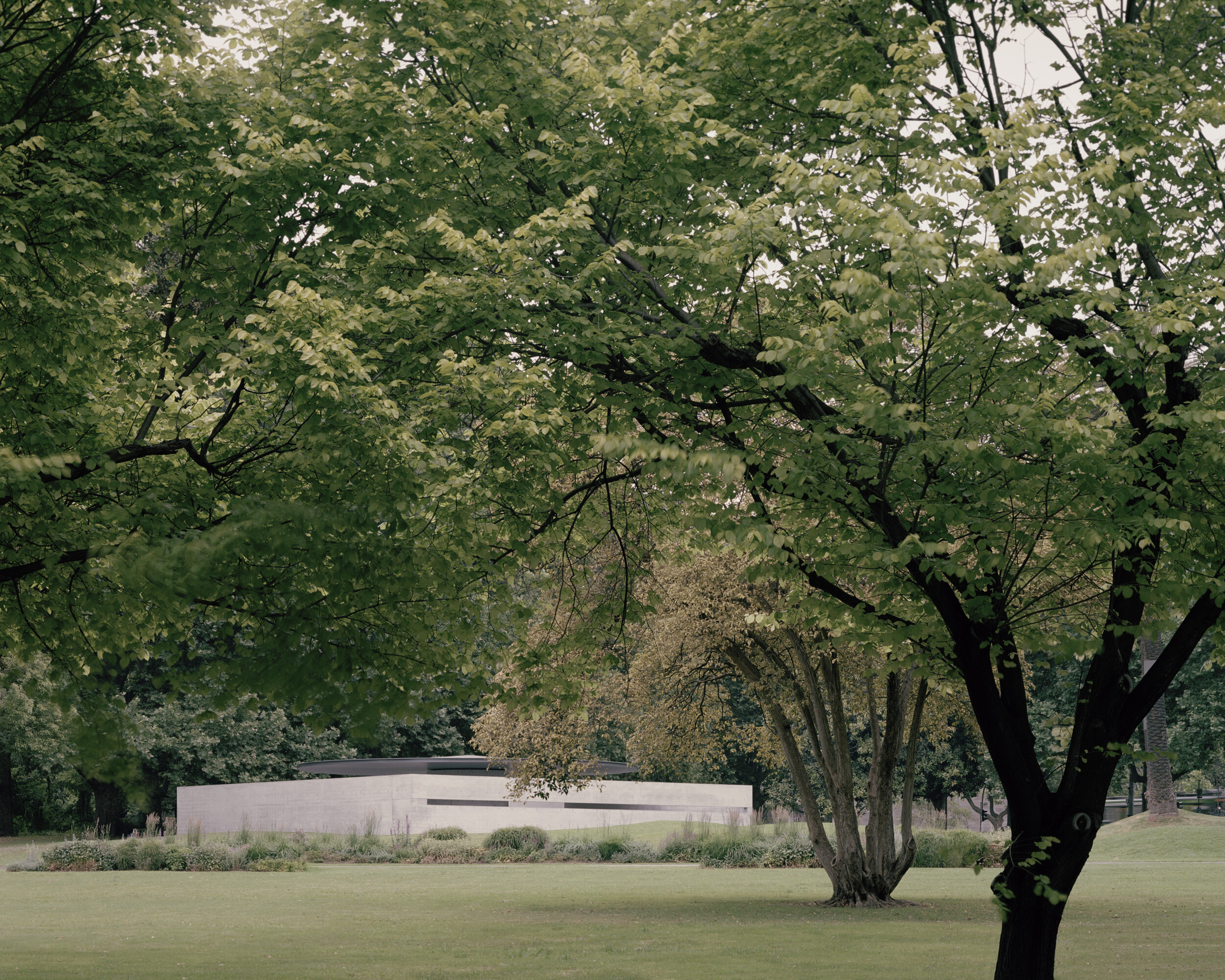
The announcement of Ando as the design architect for MPavilion 10, however, always promised to produce something much more solid and sombre than previous commissions. The weight of Ando’s work so often extends beyond the material qualities of the concrete with which he works. It also describes something of the silence that the forms regularly appear to hold. Inside these projects—churches and chapels, galleries, and museums—we hold our breath, hold our tongues.
The realised structure, which the MPavilion website describes as “striving for spatial purity,” surrounds a large circular, centrally-supported aluminium canopy with concrete walls to form a slightly offset and loosely interlocking square courtyard. The courtyard is accessible from two sides and, to enter, one needs to slip in between the offset walls. The path from the north faces into the paved area of the courtyard, while the southern entry frames a still, shallow pond. Impossibly long openings cut through the northern and southern walls at about a metre high. These glimpses and partial exchanges between interior and exterior do just enough to pull people in, despite the way that the space seems to withdraw from direct conversations with the park. There’s something about the sheer indifference of the structure that dares you to follow the folds all the way around, just to see if anything changes. If it’s possible, this pavilion seems to be more comfortable outside its use as an event space, in loose and unscheduled time when people move in and around the space on repeat without interruption.
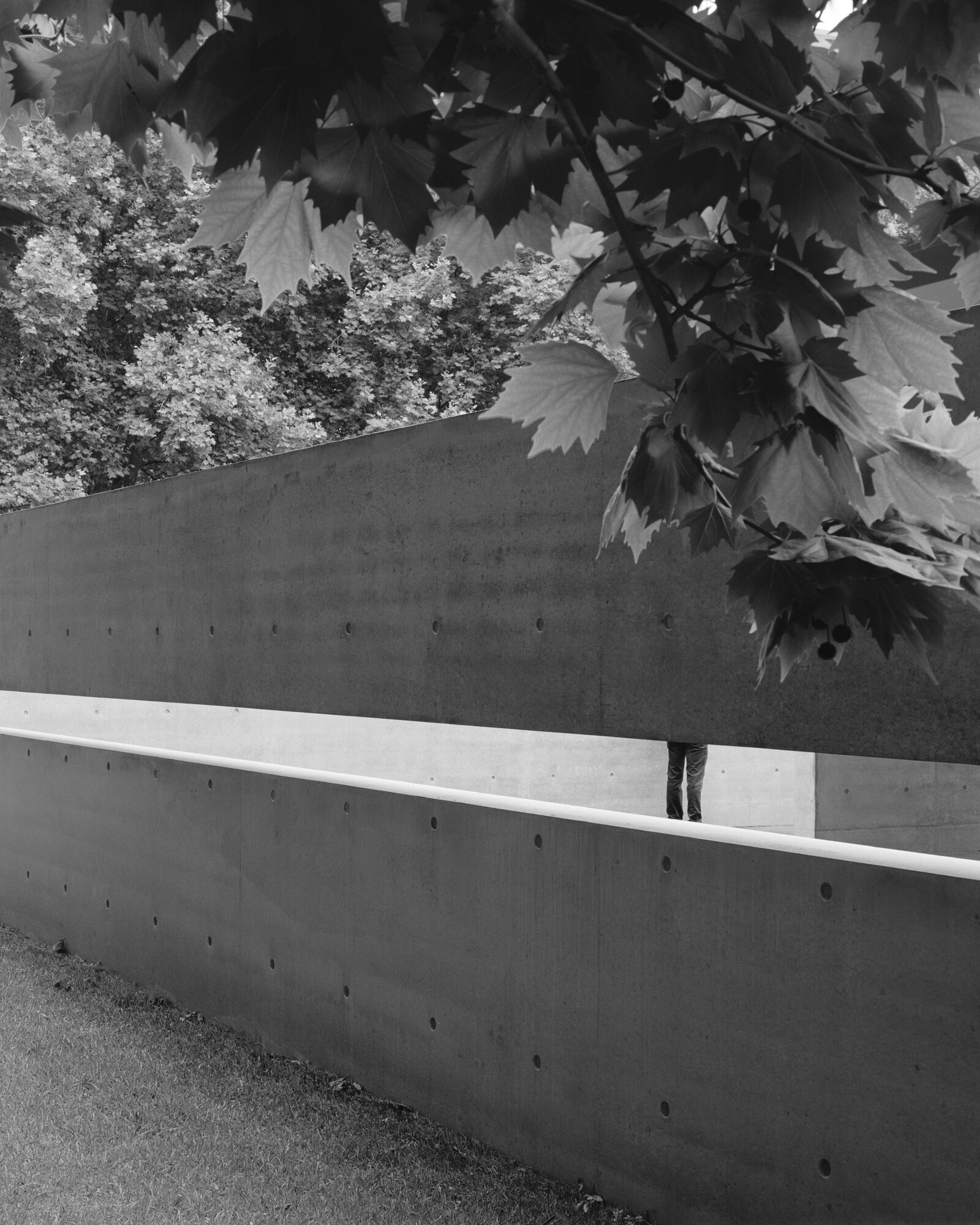
A visibly uncompromising and embedded construction, MPavilion 10 brought with its arrival to the park a set of slightly uncomfortable discussions about whether the architectural intervention may be here to stay. If not, we may well wonder why it’s been cast into the ground so thoroughly, designed not to be neatly packed away in the manner of the program’s previous commissions. Important questions have also been raised about whether this rather energy-intensive concrete courtyard ignores the urgent need to work with more innovative and resource-conscious modes of designing and building architecture. Here again, the MPavilion’s architectural object registers a disconnect with the discussions that are fostered inside its walls. Those invited inside to speak in detail about the need to challenge and question entrenched ways of practising and thinking about architecture are rarely the same people invited to design the pavilions themselves.
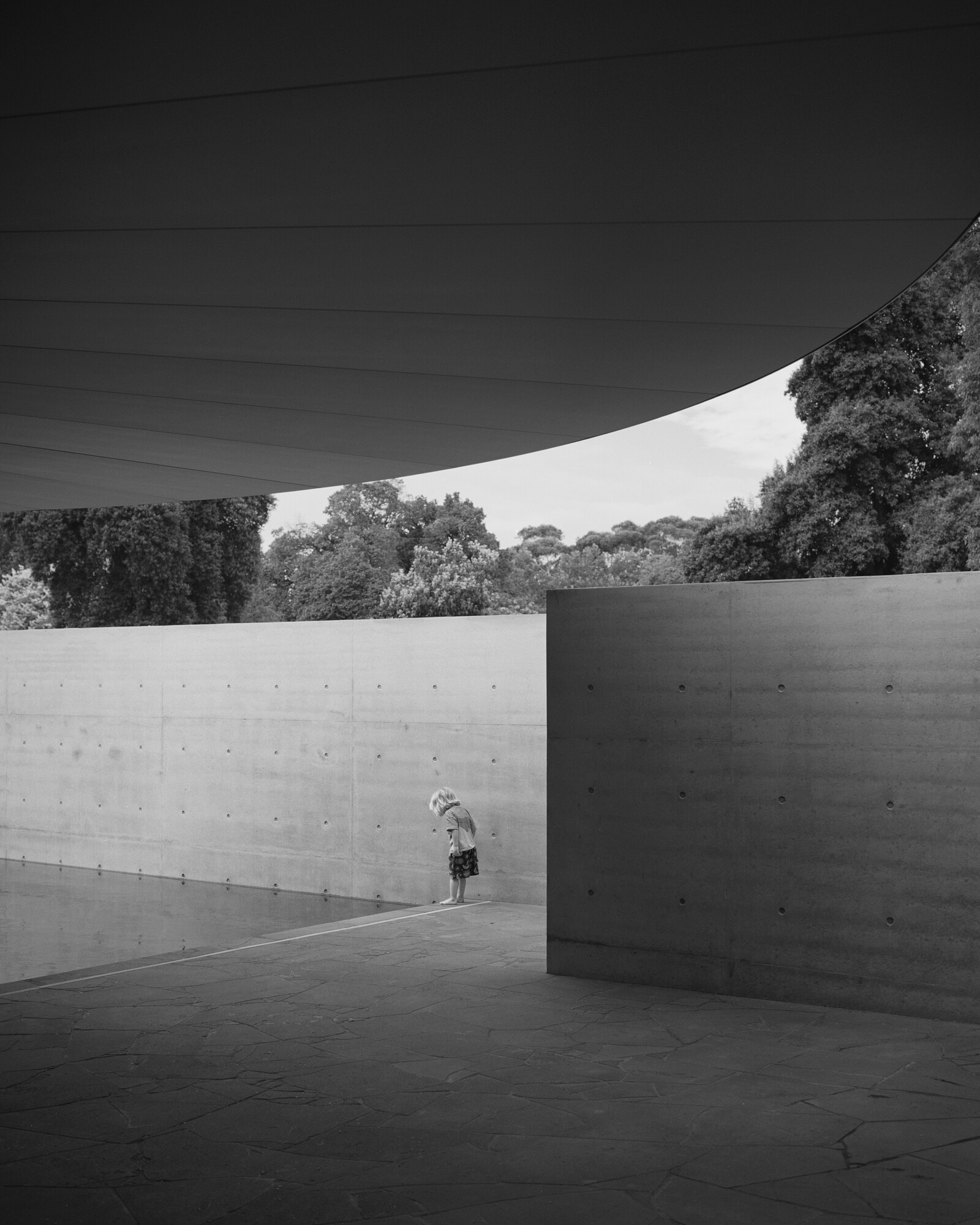
It’s wandering in and out of the MPavilion 10’s smooth but slightly unsettling concrete corridors and courtyard that my mind first turns to a scene in the penultimate episode of the first season of Les Revenants (2012). In it, a recently reconciled couple, Laure and Julie, make the decision to leave the small French town where they live. They’re taking with them a young boy, Victor, who recently returned to the town alone, after being dead for thirty-five years. Recently, dead people have been returning to the town, and it’s become a whole thing. Wanting to protect the child by taking him somewhere where his recently resurrected status can be more easily concealed from both the living and the dead, the trio take the main road out of town in Laure’s police car. The car drives away, along a winding road, through a tunnel, and then tracks the top edge of a large concrete dam wall. It’s impossible to know exactly when or where the car loops back to the tunnel entrance, but it does, repeatedly, as the sun begins to set.
Inside the car, Laure and Julie’s expressions shift slowly, registering confusion. Laure remains silent, but Julie asks, “Where are we?” then, after a long pause, “Haven’t we crossed the dam already?” The car snakes along the road, breaking for a moment with the scenes showing the longer sweep of the drive along the dam. Sure enough, it ends up back at the same tunnel entrance. It’s getting dark, the car headlights switch on. We’re led to believe that the trio have been driving for some time. Laure still hasn’t spoken but looks suitably alarmed. At a certain point, they stop the car.
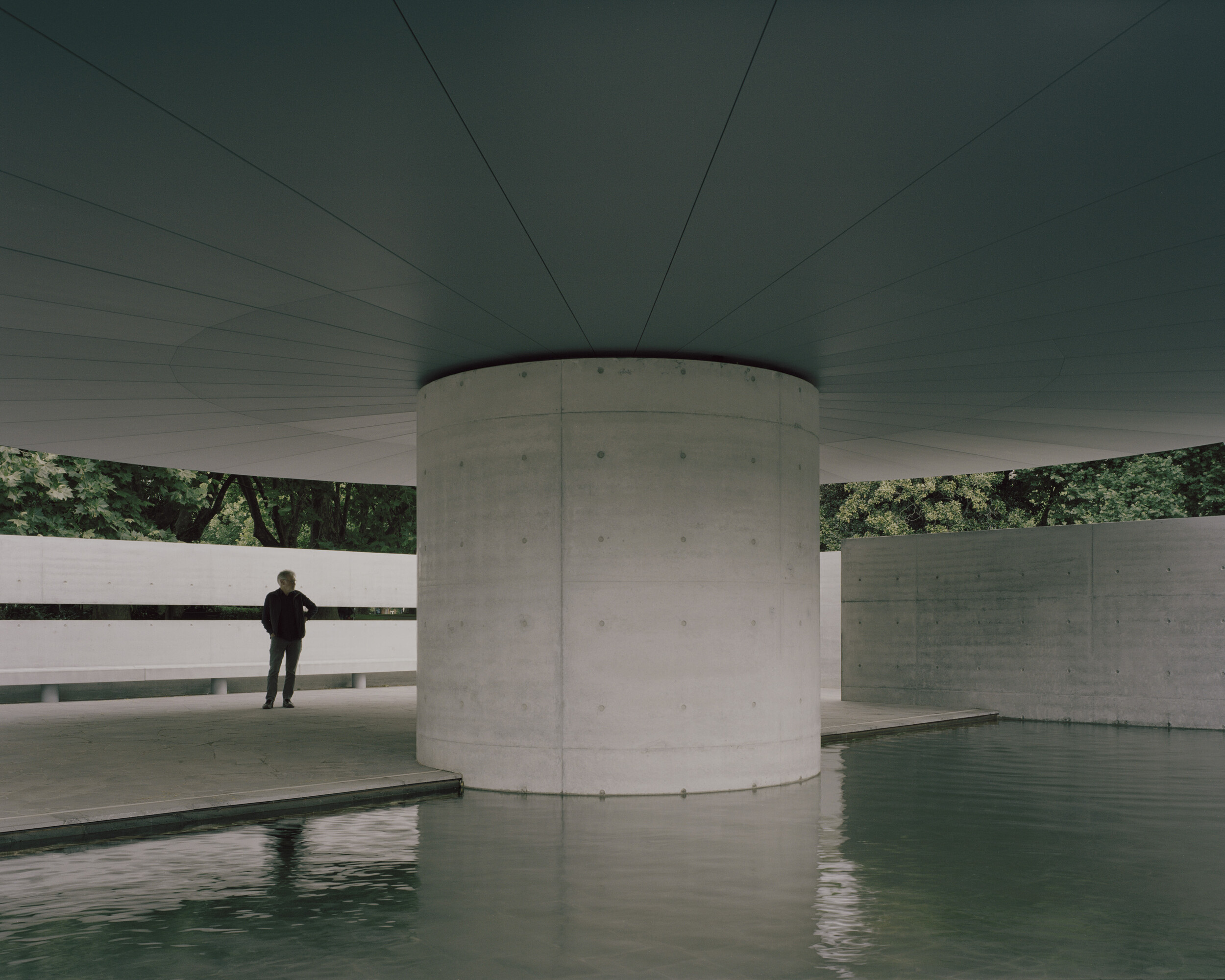
Perhaps that scene in Les Revenants came to mind wandering through MPavilion 10 just because of the experience of the concrete wall. The materiality and mass of the dam, its curvature, recalled images of Bourse de Commerce in Paris, the art museum that Ando designed for billionaire François Pinault’s art collection. Then again, these associations potentially stretch further to describe something about this moment, with a decade of MPavilions (seemingly) behind us, and a tipping point being brought about through the gradual accumulation of reanimated pavilions in other parts of the city.
More specifically, I think that the latest commission brings into focus, even if only partially, some of the loopier aspects of the program—the cyclical, recurring patterns and processes. These loops, and the things that return, serve as reminders that the annual “newness” of the MPavilion, the gesture of making the meeting space afresh each year, can’t help but also reinscribe and reproduce embedded approaches and attitudes to architecture (both inside and outside the discipline).

In the past few years, mainstream media coverage of MPavilions has been relatively subdued, limited for the most part to descriptions of designs and biographical information about the commissioned architect. While the project is far from controversial at this moment, it seems important to point out that the idea of a temporary pavilion was received as a much more challenging proposition in 2014.
Press coverage of the very first MPavilion gravitated towards Naomi Milgrom’s biographical details, the Foundation’s more-or-less direct adaptation of London’s Serpentine Pavilion format, and the City of Melbourne’s decision to contribute funds to the initiative. In the same year that then communications minister Malcolm Turnbull criticised the “vicious ingratitude” of Sydney Biennale artists protesting the event’s funding ties to Transfield Holdings, the Abbott Government’s significant cuts to arts funding, and the unveiling of Junya Ishigami’s Cloud Arch, the well-worn strategy of linking public funding for arts and culture to narratives of naivety and wastefulness proved too tempting for Australian mainstream media to resist.
Broadcast on the eve of MPavilion’s first opening to the public, SBS ran with a short-but-memorable story that firmly positioned the initiative as taxpayer-funded public art, conceived to be demolished and discarded. World News host Anton Enus’s introduction hit all the right notes—pragmatic, level-headed scepticism with just a dash of incredulity:
Well, spending money on public art can be controversial at the best of times, let alone when the structure will be torn down and replaced each year. But the City of Melbourne has defended its new cultural installation, saying it’s more than just a pretty face.
Footage from the press event at MPavilion followed, including short snippets of interviews with Deborah Cheetham Fraillon AO, who composed the Wominjeka Song Cycle for the space (and has done so each year since), and pavilion architect Sean Godsell. Inside the pavilion, reporter Abby Dinham explained that the structure would be relocated at the end of the summer, and that the City of Melbourne had approved funding for the next four years of the project. Setting up the gotcha moment, Dinham paused before adding, “Just don’t ask how much it’s costing taxpayers” as the camera cut to a defensive Melbourne Lord Mayor admitting that he didn’t know.
This framing of the Godsell pavilion as “public art” and a “cultural installation” (never architecture) at this moment was part of a broader tendency to draw some sharp contrasts between the MPavilion as a temporary trend and the somehow more profound, enduring nature of the monument. The Age’s Gina McColl wondered if we had bid “farewell to forever” in an article that interviewed a range of people across the public sector as well as art and design. Many of those quoted in the article leaned into a binary between a forward-facing but flimsy spectacle of temporary installations and meaningful (but regularly problematic) statues and sculptures with longer memories. Looking back on this moment, it’s almost as if we were worried that we’d forget something important in the constant renewal, that things would move too fast and not leave enough of a trace. A decade of MPavilion might now be showing us that movement and renewal don’t always lead somewhere.
In its 2023 season, MPavilion still received partial funding from the City of Melbourne and, while we may be less likely to see stories in the media coveting taxpayer outrage over the program—no doubt owing at least in part to its commercial success and the growth of the brand over its first decade—problems of permanence remain. Regarding Ando’s commission, after a significant number of previous pavilions have already pivoted to permanent in other parts of the city, the threat of the wasteful “torn down” temporary pavilion appears closer than ever.
Concern over the possibility of MPavilion waste has recently been more closely connected to catastrophic climate change and the architectural profession’s overdue responsibility to shift away from energy-intensive building practices. Professor Paul Walker’s review of MPavilion 10 for ArchitectureAU both acknowledges and cuts through the beauty of Ando’s design to initiate an important conversation about whether such architectural qualities would allow us to overlook its serious lack of engagement with issues of sustainability (Walker concludes that no, it does not). Esteemed architectural photographer John Gollings recently remarked on social media, “The more I explore Mpavilion 10 by Tadao Ando, nestling into the Queen Victoria Gardens, the more I believe it should be a permanent structure.” Many commenters on the post agreed either on the basis of the project’s architectural merit, or because it seemed to be the only way to justify (at least partially) the use of this much material for a temporary, non-relocatable structure. The future of the pavilion remains unclear—on the eve of its official closure date (28 March 2024), a press release revealed that MPavilion 10 would stay open for the Easter holiday period. As such, it’s hard to know whether the pavilion will close next week, if at all.
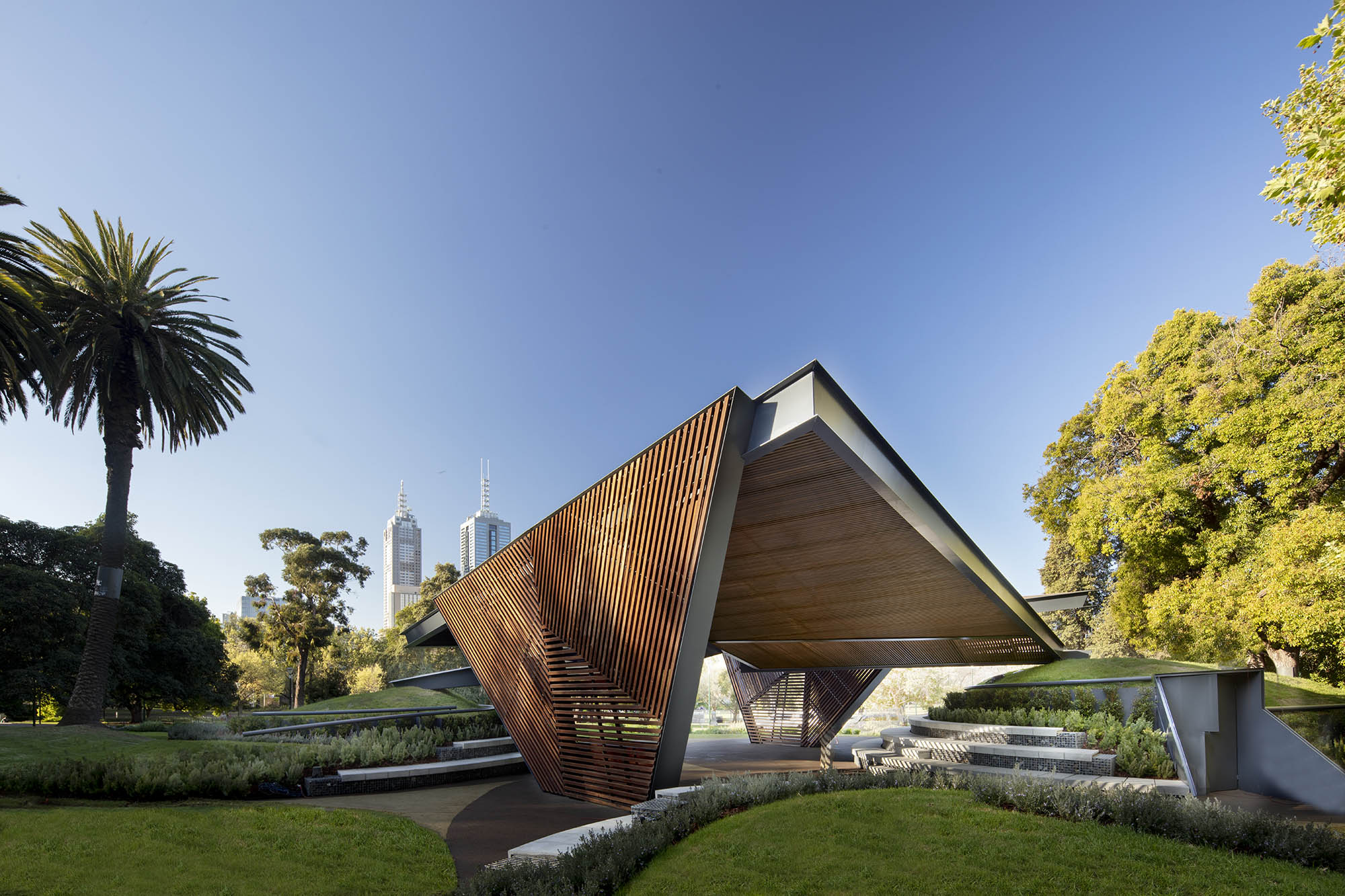
The latest of the eight commissions to be donated to the city by the Naomi Milgrom Foundation, Carme Pinós’s MPavilion 5 recently (re)opened at Monash University’s Peninsula campus. There are now permanent MPavilions at RMIT, Melbourne University and two Monash University campuses, as well as at Docklands, Melbourne Zoo and the Hellenic Museum. After a period in storage, the pavilions eventually reappear in close to original condition, retaining their MPavilion status. Over time, however, the translation to new sites and permanent use can require further alterations. Godsell’s MPavilion 1, within the courtyard of the Hellenic Museum and used primarily as a space for private events, for example, now makes use of more conventional aluminium-framed hinged doors.
As Dr Annalise Varghese has previously observed, a significant barrier to the continued use of the relocated pavilion as a “catalyst for conversation” is the establishment of clear connections to new sites and surroundings. This hits on something about the way the MPavilion returns in its carefully preserved physical form without the activating armature of public programs and the urgency of a short-term stay. In the absence of these kinds of events and modes of occupation, the permanent pavilions often all but disappear, absorbed into the existing architecture of the city.
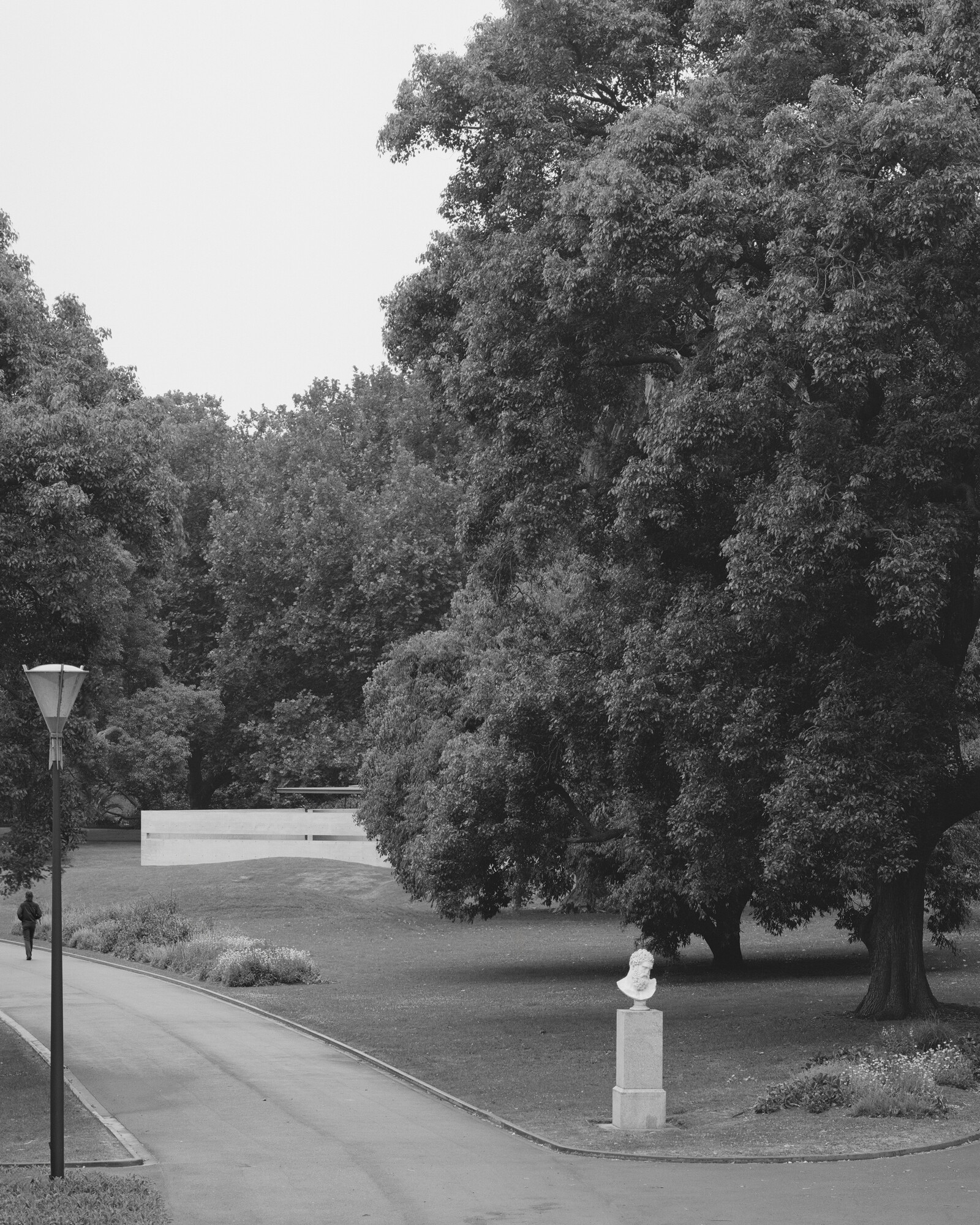
Ando’s MPavilion 10 appears intent on reminding us that the program has always oscillated between the temporary and the permanent; it’s just that the weather and wear, the slight awkwardness of fitting into a new, relatively quiet, site, usually happens somewhere other than Queen Victoria Gardens. Further, as of this year, it’s not just the pavilions that return—with the appointment of Sean Godsell as Executive Architect for MPavilion 10, the project team draws a line directly back to the first iteration of the scheme.
MPavilion is as much about returns and repetition as it is about moving forward and new possibilities. These are hazy threads of connection, tied in loose loops, but this moment—the tenth year of MPavilion and its slightly out-of-sync ninth pavilion—seems like a good time to indulge in them. To acknowledge a level of discomfort with MPavilion 10 here is an attempt to treat the architecture of the program not as a set of individual, fleeting summer structures, but to say something more about the presence of the initiative more broadly. For me at least, this presence increasingly slips away from clear-cut categorisations of the temporary and the permanent. Loops, with their repetitions and resonances, are important to recognise so that we don’t fool ourselves into thinking that we’re going somewhere fast. The particularly unsettling thing isn’t necessarily to find yourself back somewhere again and again; it’s when you notice that it’s getting darker each time.
MPavilion will remain open to the public daily from 10:00 AM to 3:00 PM over the Easter holiday period. It was originally expected to close on 28 March 2024.
Alex Brown is an architect and senior lecturer in the Department of Architecture at Monash Art, Design and Architecture. Her research explores twentieth-century and contemporary art-architecture relationships, architecture exhibitions, and architecture and radicality from the 1960s onwards.
